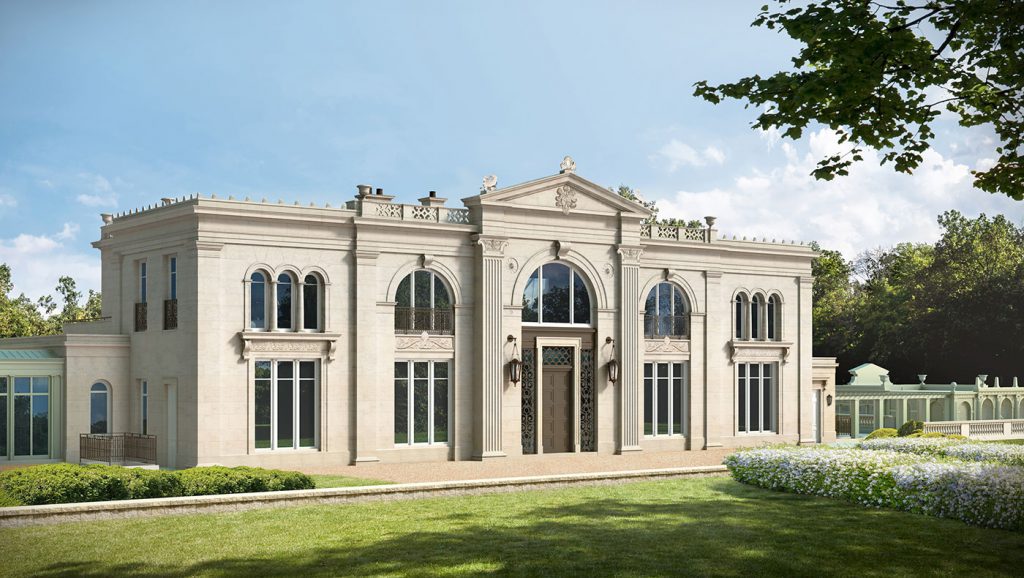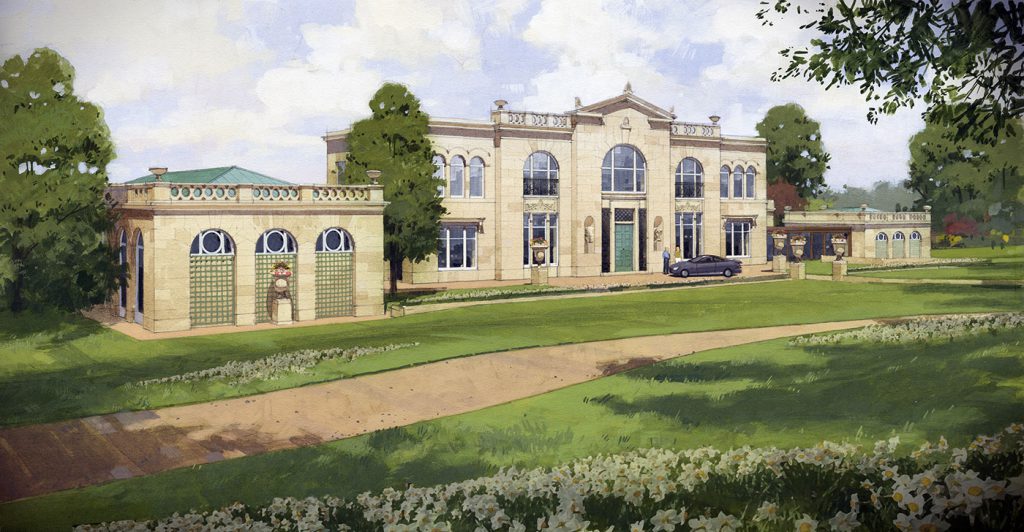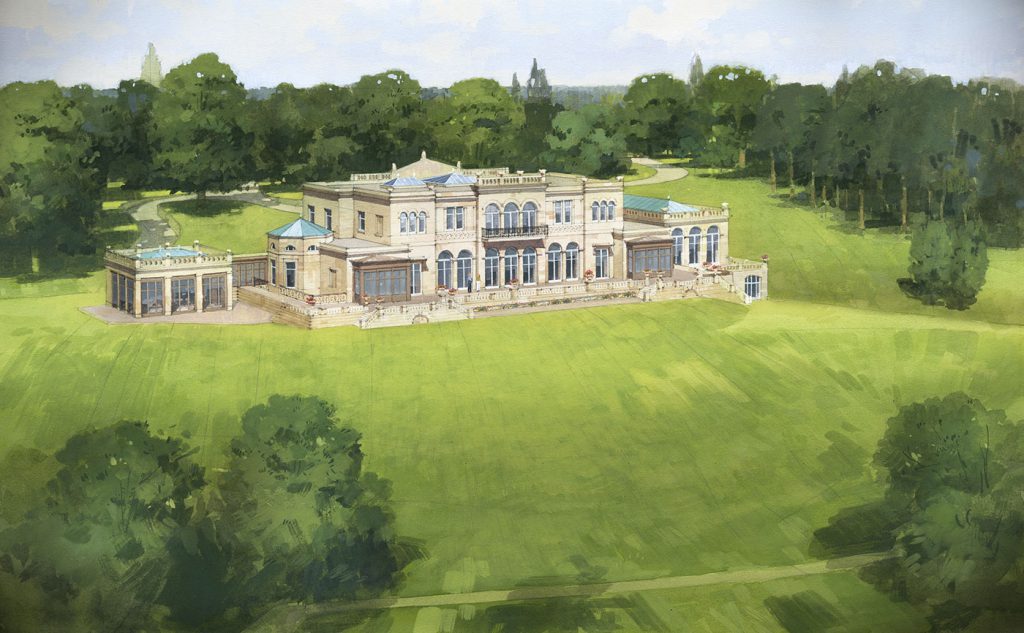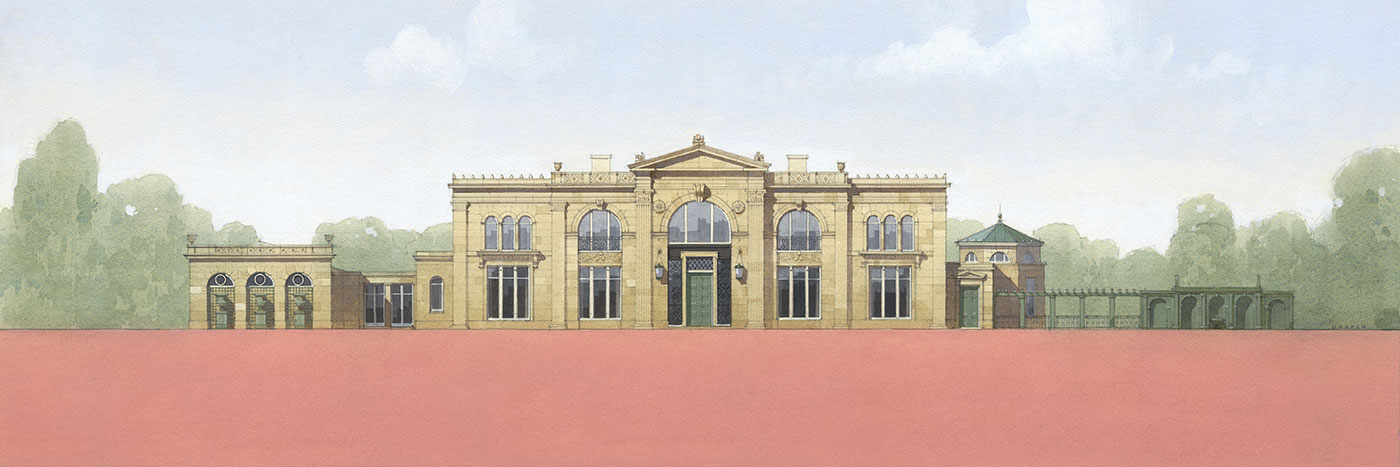This new private house of approximately 30,000 sq ft sits at an angle in the middle of a seven acre plot, with views towards North and South. The angled position reduces the visible presence from the public road.
The design is of a classical approach, with a strong sense of symmetry through the central axis. The pediment of the classical facade sits at the centre with receding volumes enriched with acroteria and carved motifs and the front entrance arch is flanked by lanterns designed for the project.
The quality of the architecture breaks up the bulk of the building and results in the house having a minimal impact on the landscape and surround buildings.





