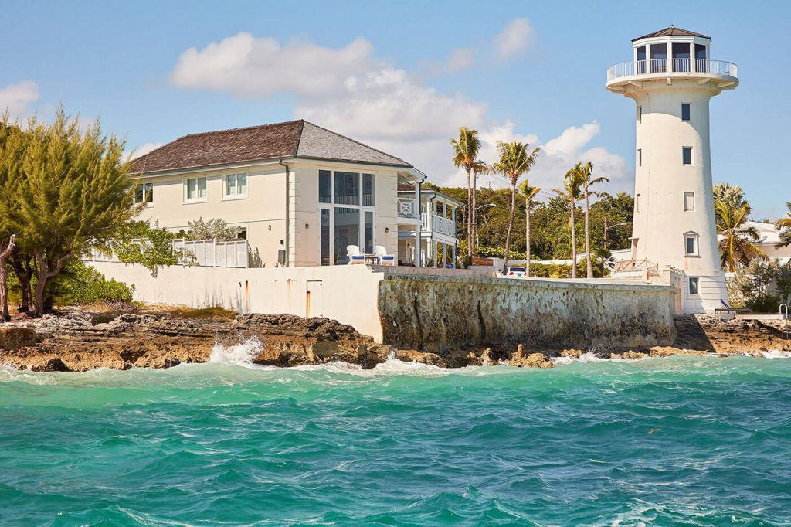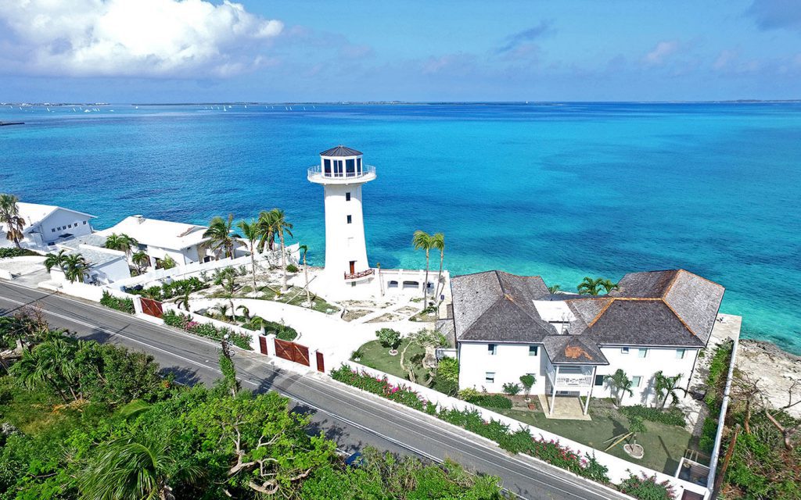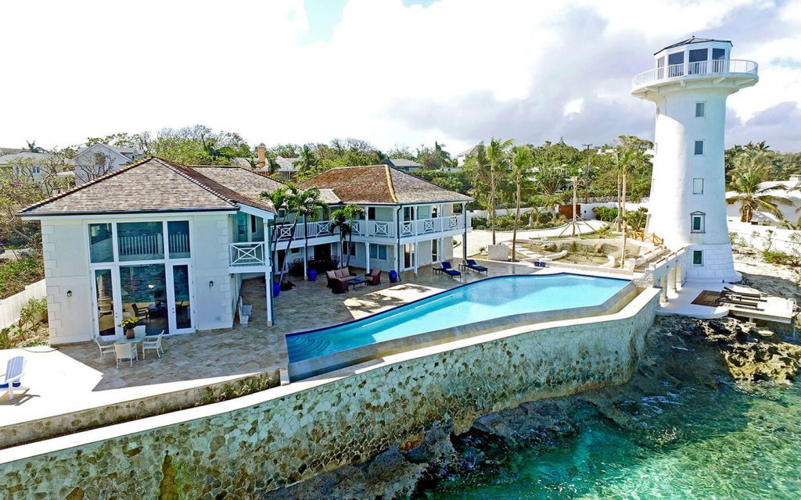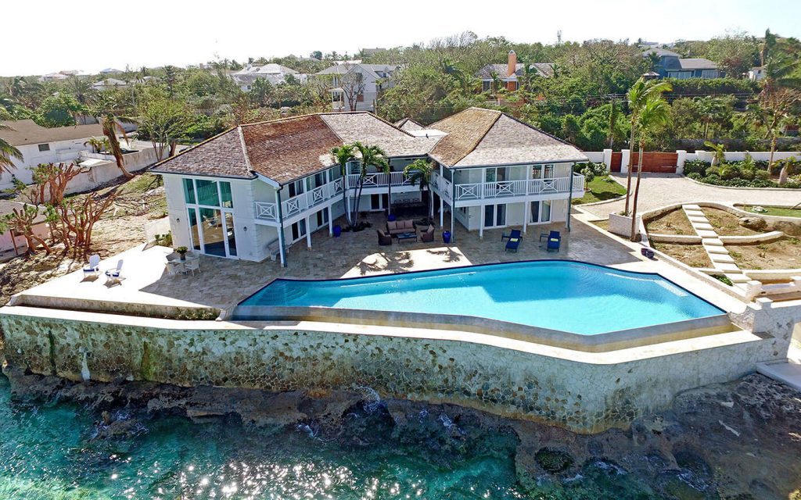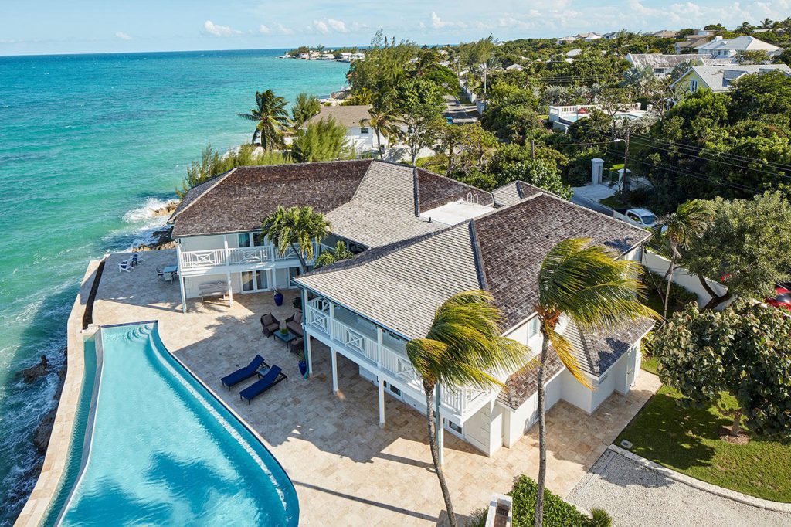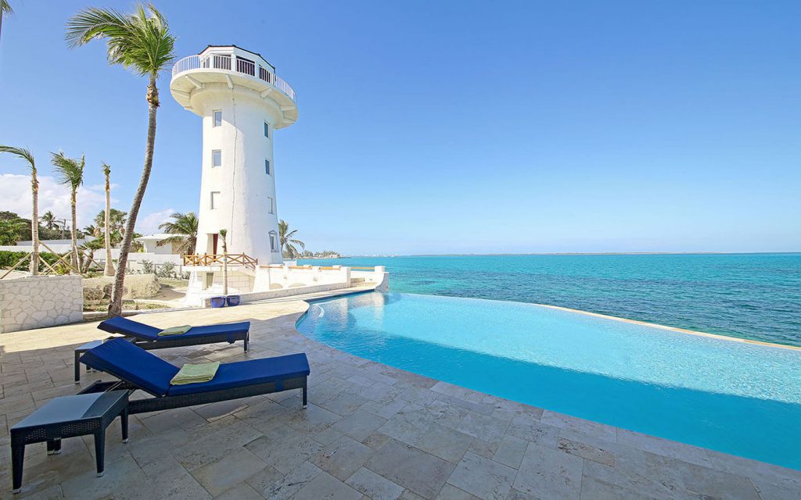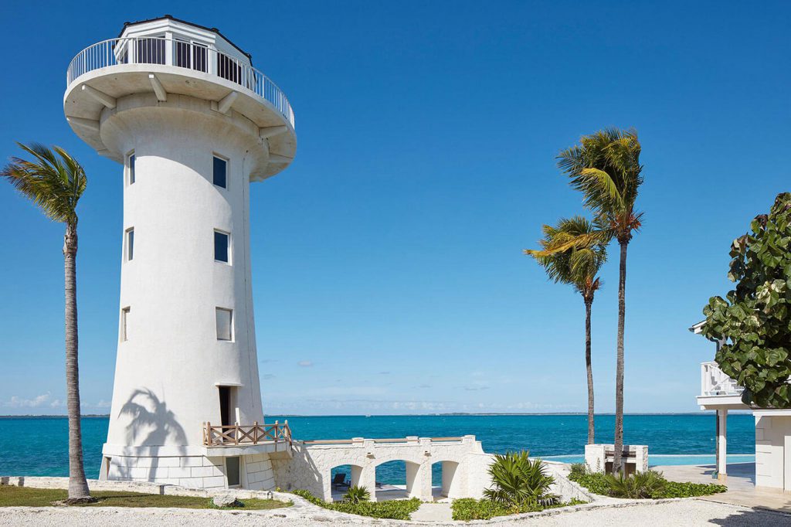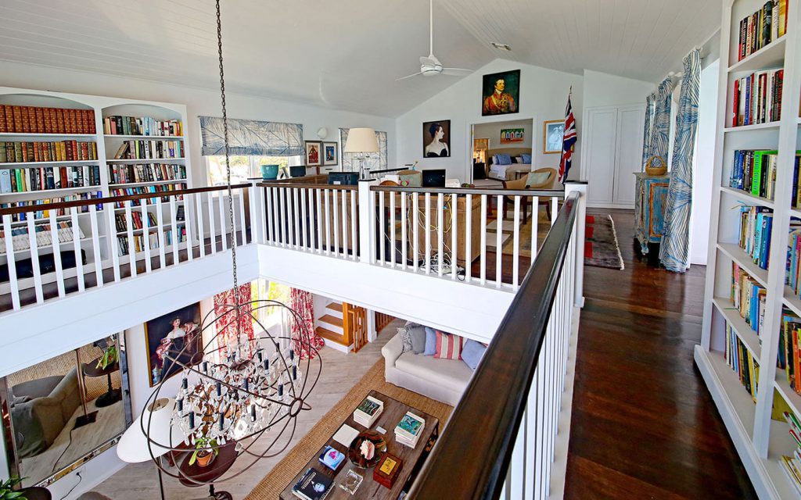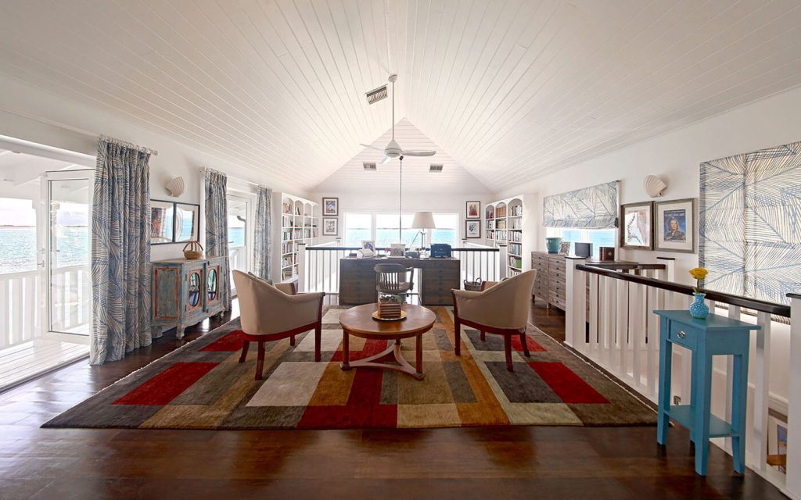This project comprises enhancement and extension of a private lighthouse built in the 1950s and a 7,000-square-foot British Colonial Style house.
Originally two separate properties, the proposals combine both lots of the lighthouse and the main house. The base of the lighthouse was redesigned with the addition of a stone bridge to connect the two properties, a waterfront terrace with Italian travertine, a wooden deck with access to the shore and a terraced garden under the bridge.
The lantern of the lighthouse was rebuilt in the traditional manner with a viewing platform.
Read the full article on the New York Times website or read in this pdf.

