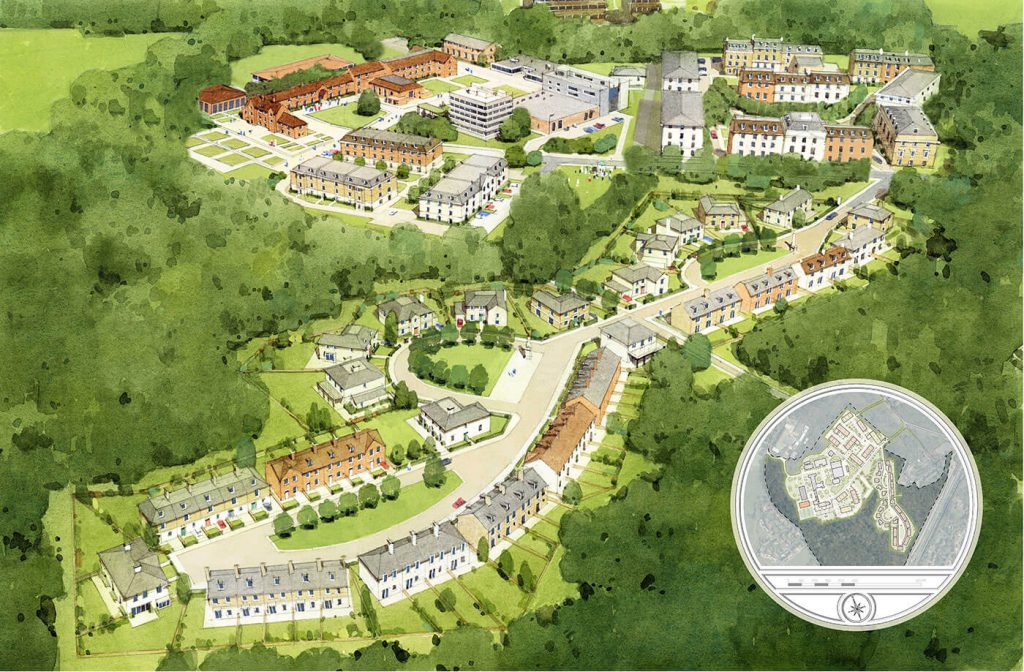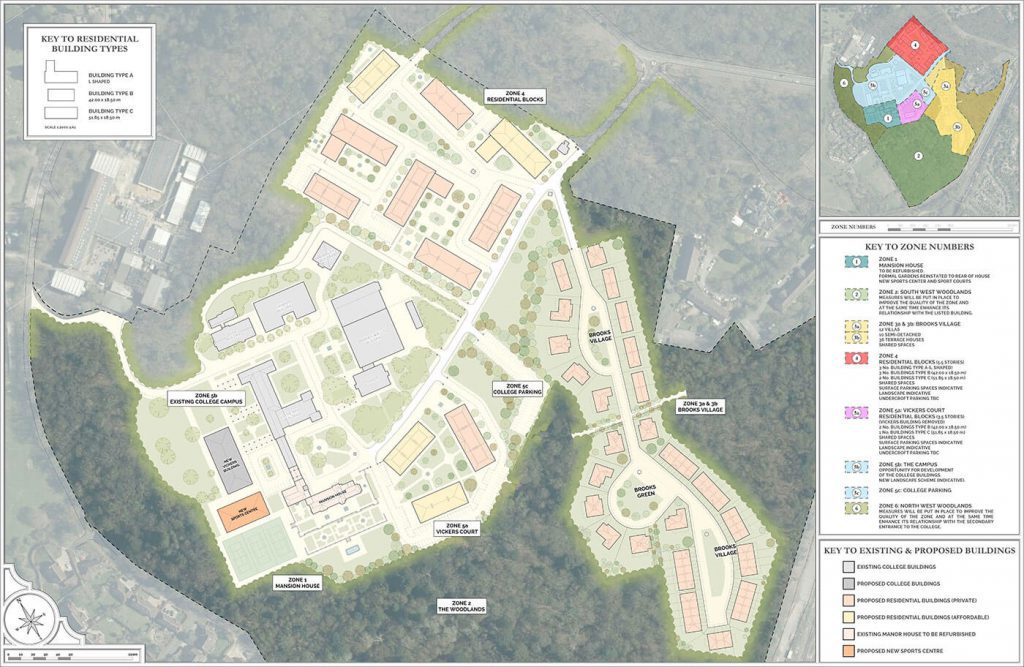This masterplan proposed for London Realty, organises a new housing scheme around an existing College Campus and uses its surplus of land to ensure the economic sustainability of the institution.
The main Feature and core of the Campus is a Grade II Listed Building dating back to the 1860s. The Masterplan envisages the existing college as a more compact, sustainable and efficient campus and concentrates on the refurbishment of key buildings with a small amount of new build, and then make available its surplus land and buildings.
This surplus land is enhanced to provide environmental, social and heritage benefits for the local community based on the principles of Traditional Urban design of Communities, which focus on the creation of high-quality spaces as well as high quality buildings. The campus is divided into differentiated but connected areas that encompass existing refurbished campus, multi units with different tenures including social housing and villas, semidetached and terraced houses, all surrounded by the existing woodlands.


